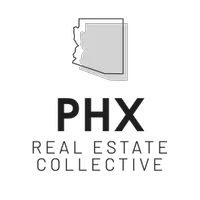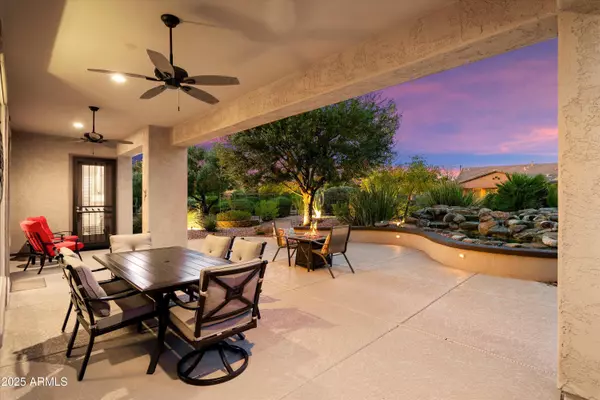12626 W Pinnacle Vista Drive Peoria, AZ 85383

UPDATED:
Key Details
Property Type Single Family Home
Sub Type Single Family Residence
Listing Status Active
Purchase Type For Sale
Square Footage 2,193 sqft
Price per Sqft $300
Subdivision Trilogy At Vistancia Parcel C30 Phase 2
MLS Listing ID 6952003
Style Spanish
Bedrooms 2
HOA Fees $890/qua
HOA Y/N Yes
Year Built 2005
Annual Tax Amount $3,651
Tax Year 2025
Lot Size 8,585 Sqft
Acres 0.2
Property Sub-Type Single Family Residence
Source Arizona Regional Multiple Listing Service (ARMLS)
Property Description
The SPACIOUS eat-in kitchen offers SLAB GRANITE countertops, upgraded raised-panel cabinetry, pendant lighting, full tile backsplash, rollouts, stainless steel appliances—including a French door refrigerator—and a double pantry. The inviting great room features a cozy GAS FIREPLACE with stack stone surround and built-in speakers.
The serene primary suite includes dual vanities topped with QUARTZ, a walk-in shower with bench seating, and a large walk-in closet with deluxe closet organizer. Guests will love the generously sized guest bedroom, split for privacy, and complete with two closets. The versatile den/office features a custom built-in workspace with desks, cabinetry, and a bookcase--ideal for working from home, hobbies, or a third sleeping area. Step outside to your own SANCTUARY. The beautifully designed and exceptionally PRIVATE backyard is perfect for entertaining or unwinding, featuring an EXTENDED covered patio, built-in GAS BBQ, and a soothing rock waterfall that creates a tranquil, resort-style atmosphere. The roomy EXTENDED GARAGE includes built-in cabinets, epoxy flooring, and a water softener. Immaculately maintained and thoughtfully upgraded, this exceptional home delivers the lifestyle you've been looking for. A MUST SEE!
Located within the award-winning, gated 55+ Trilogy at Vistancia, this home offers access to an unparalleled lifestyle with world-class amenities. Residents enjoy the spectacular 35,000 SF Kiva Club, featuring indoor and outdoor pools, a state-of-the-art fitness center, day spa, café, billiards, meeting rooms, library, tennis courts, pickleball, bocce ball, and an impressive calendar of social events and activities. The championship golf course designed by Gary Panks gracefully meanders throughout the community, offering breathtaking scenery and exceptional play. The Mita Club provides an additional resort-quality amenities, expanding the opportunities for recreation and connection. Trilogy's prime location offers convenient access to the 303 freeway, shopping, dining, entertainment, Lake Pleasant, and Paloma Park--packed with outdoor amenities and recreation. This extraordinary community delivers a luxurious, vibrant, and active lifestyle unlike any other.
Location
State AZ
County Maricopa
Community Trilogy At Vistancia Parcel C30 Phase 2
Area Maricopa
Direction From the 303 & Jomax, go NW on Vistancia Blvd. Past El Mirage, go Left on Trilogy Blvd at light and through MAIN GATE with gate attendant at intersection of Trilogy Blvd and Vistancia Blvd. L on Blue Sky. R on 125th Dr and stay to the Left. R on Pinnacle Vista - home is on your RIGHT.
Rooms
Master Bedroom Split
Den/Bedroom Plus 3
Separate Den/Office Y
Interior
Interior Features High Speed Internet, Granite Counters, Double Vanity, Eat-in Kitchen, Breakfast Bar, 9+ Flat Ceilings, No Interior Steps, Pantry, 3/4 Bath Master Bdrm
Heating Natural Gas
Cooling Central Air, Ceiling Fan(s), Programmable Thmstat
Flooring Other, Tile
Fireplaces Type Living Room, Gas
Fireplace Yes
Window Features Low-Emissivity Windows,Dual Pane,Vinyl Frame
SPA None
Exterior
Exterior Feature Private Yard, Built-in Barbecue
Parking Features Garage Door Opener, Extended Length Garage, Direct Access, Attch'd Gar Cabinets
Garage Spaces 2.0
Garage Description 2.0
Fence None
Community Features Golf, Pickleball, Gated, Community Spa Htd, Concierge, Tennis Court(s), Playground, Biking/Walking Path, Fitness Center
Utilities Available APS
Roof Type Tile
Accessibility Bath Grab Bars
Porch Covered Patio(s), Patio
Total Parking Spaces 2
Private Pool No
Building
Lot Description North/South Exposure, Desert Back, Desert Front, Auto Timer H2O Front, Auto Timer H2O Back
Story 1
Builder Name Shea Homes
Sewer Public Sewer
Water City Water
Architectural Style Spanish
Structure Type Private Yard,Built-in Barbecue
New Construction No
Schools
Elementary Schools Adult
Middle Schools Adult
High Schools Adult
School District Adult
Others
HOA Name Trilogy at Vistancia
HOA Fee Include Maintenance Grounds,Street Maint
Senior Community Yes
Tax ID 510-02-858
Ownership Fee Simple
Acceptable Financing Cash, Conventional, FHA, VA Loan
Horse Property N
Disclosures Agency Discl Req, Special Asmnt Dist, Seller Discl Avail
Possession By Agreement
Listing Terms Cash, Conventional, FHA, VA Loan
Special Listing Condition Age Restricted (See Remarks)

Copyright 2025 Arizona Regional Multiple Listing Service, Inc. All rights reserved.
GET MORE INFORMATION

- Homes For Sale in Surprise, AZ
- Homes For Sale in Goodyear, AZ
- Homes For Sale in Peoria, AZ
- Homes For Sale in Glendale, AZ
- Homes For Sale in Litchfield Park, AZ
- Homes For Sale in Tolleson, AZ
- Homes For Sale in Avondale, AZ
- Homes For Sale in Youngtown, AZ
- Homes For Sale in Phoenix, AZ
- Homes For Sale in Buckeye, AZ
- Homes For Sale in Waddell, AZ




