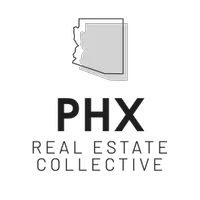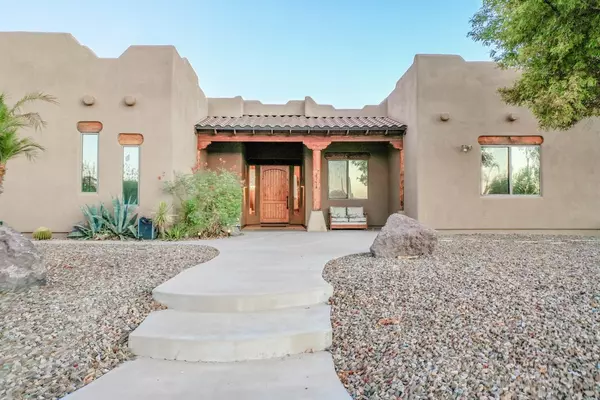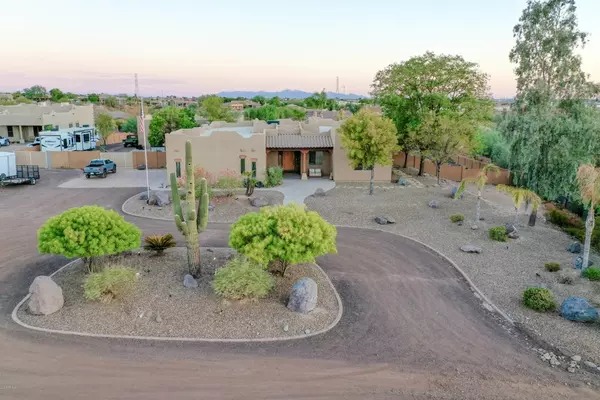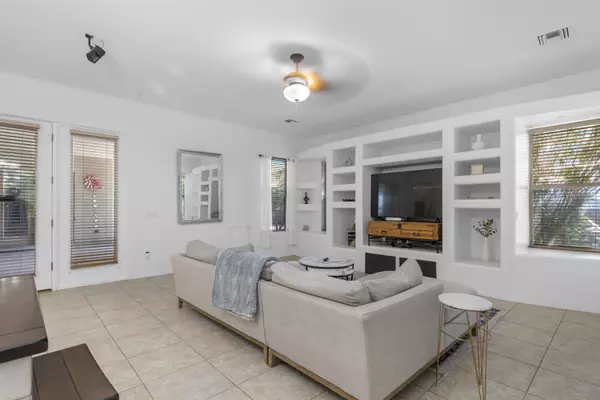See all 27 photos
$﹡﹡﹡﹡﹡(Call for Pricing)
Est. payment /mo
4 Beds
2.5 Baths
3,237 SqFt
Coming Soon
25114 N 102nd Ave Peoria, AZ 85383-9729
REQUEST A TOUR If you would like to see this home without being there in person, select the "Virtual Tour" option and your agent will contact you to discuss available opportunities.
In-PersonVirtual Tour
UPDATED:
Key Details
Property Type Single Family Home
Listing Status Coming Soon
Purchase Type For Sale
Square Footage 3,237 sqft
Bedrooms 4
Full Baths 2
Half Baths 1
Lot Size 1.340 Acres
Property Description
Stunning Custom Home on 1.34 Acres in Peoria
This beautifully updated 4-bedroom, 2.5-bathroom home offers privacy, breathtaking views, and modern upgrades. The bright and open great room features floor-to-ceiling windows that overlook a backyard oasis complete with a heated pool, spa, lush grass, and newly installed turf. The chef's kitchen is both stylish and functional, boasting granite countertops, a spacious island, a breakfast bar, custom cabinetry, and brand-new appliances. The primary suite serves as a true retreat, featuring a spa-like bathroom with a soaking tub, walk-in shower, and generous walk-in closet.
Thoughtfully upgraded, this home includes fully paid solar (2023), new interior paint, an updated water system, and a rerubberized roof on both the home and detached garage. Additional recent improvements include a new pool pump (2023), sand filter (2025), AC unit (2021), water heater (2022), resurfaced road, and a new garage door.
For car enthusiasts and hobbyists, the property features an attached three-car garage along with a massive 40x40 detached garage and workshop, providing ample storage and workspace. Enjoy stunning Arizona sunsets from the covered patio while benefiting from no HOA restrictions. Conveniently located near shopping, dining, and top-rated schools, this home blends luxury, comfort, and modern living.
📍 Don't miss this incredible opportunity—schedule your showing today!
This beautifully updated 4-bedroom, 2.5-bathroom home offers privacy, breathtaking views, and modern upgrades. The bright and open great room features floor-to-ceiling windows that overlook a backyard oasis complete with a heated pool, spa, lush grass, and newly installed turf. The chef's kitchen is both stylish and functional, boasting granite countertops, a spacious island, a breakfast bar, custom cabinetry, and brand-new appliances. The primary suite serves as a true retreat, featuring a spa-like bathroom with a soaking tub, walk-in shower, and generous walk-in closet.
Thoughtfully upgraded, this home includes fully paid solar (2023), new interior paint, an updated water system, and a rerubberized roof on both the home and detached garage. Additional recent improvements include a new pool pump (2023), sand filter (2025), AC unit (2021), water heater (2022), resurfaced road, and a new garage door.
For car enthusiasts and hobbyists, the property features an attached three-car garage along with a massive 40x40 detached garage and workshop, providing ample storage and workspace. Enjoy stunning Arizona sunsets from the covered patio while benefiting from no HOA restrictions. Conveniently located near shopping, dining, and top-rated schools, this home blends luxury, comfort, and modern living.
📍 Don't miss this incredible opportunity—schedule your showing today!
Location
State AZ
County Maricopa
Listed by Paul Sanchez • Phx Real Estate Collective
GET MORE INFORMATION
QUICK SEARCH
- Homes For Sale in Surprise, AZ
- Homes For Sale in Goodyear, AZ
- Homes For Sale in Peoria, AZ
- Homes For Sale in Glendale, AZ
- Homes For Sale in Litchfield Park, AZ
- Homes For Sale in Tolleson, AZ
- Homes For Sale in Avondale, AZ
- Homes For Sale in Youngtown, AZ
- Homes For Sale in Phoenix, AZ
- Homes For Sale in Buckeye, AZ
- Homes For Sale in Waddell, AZ




